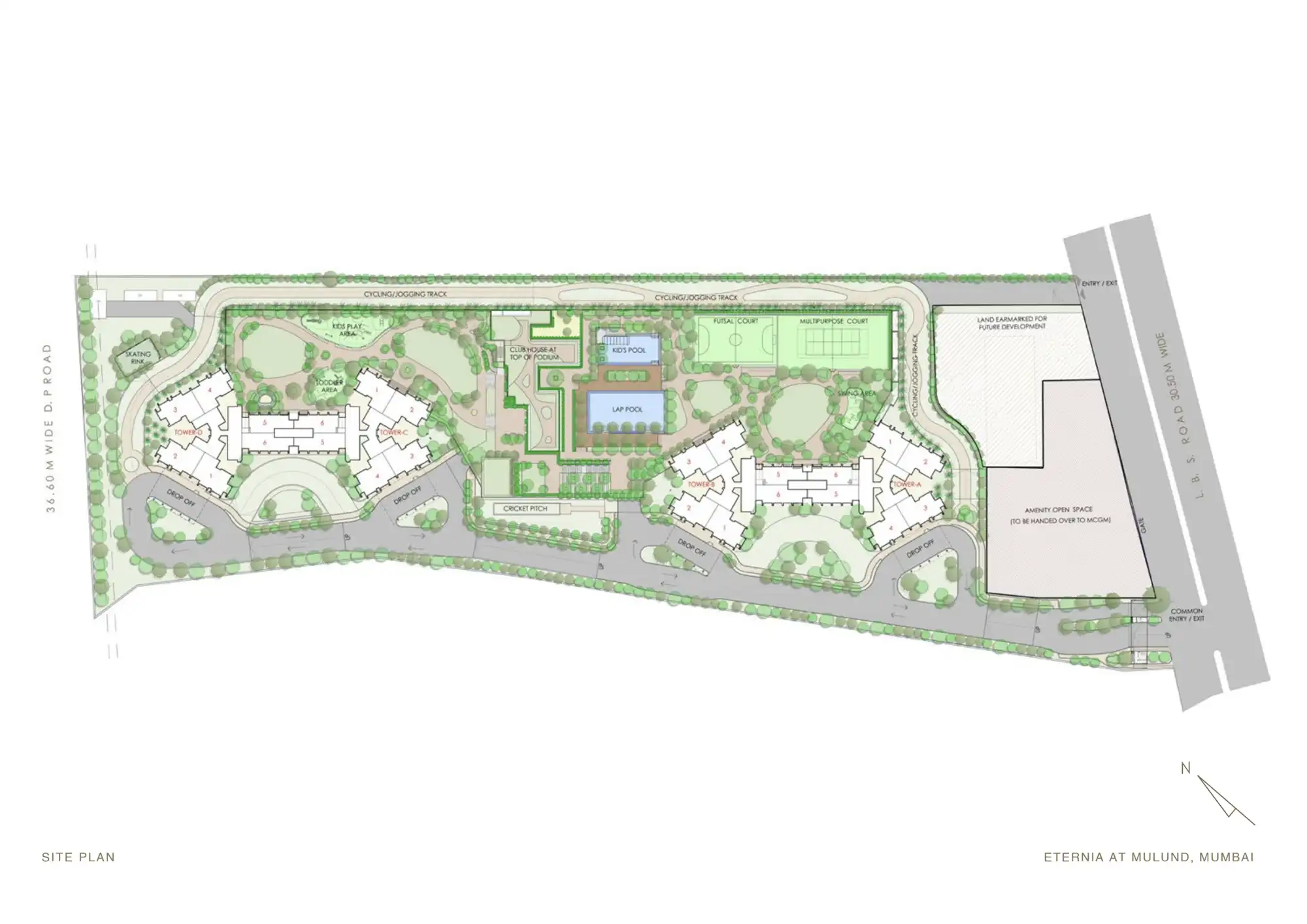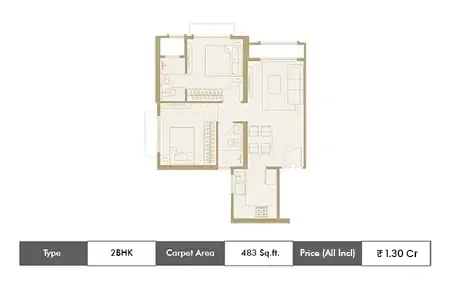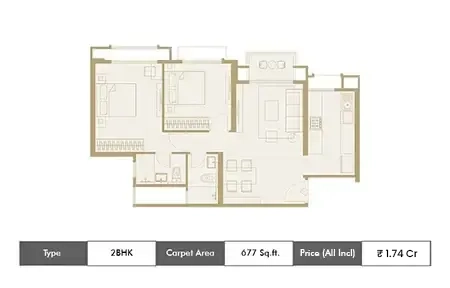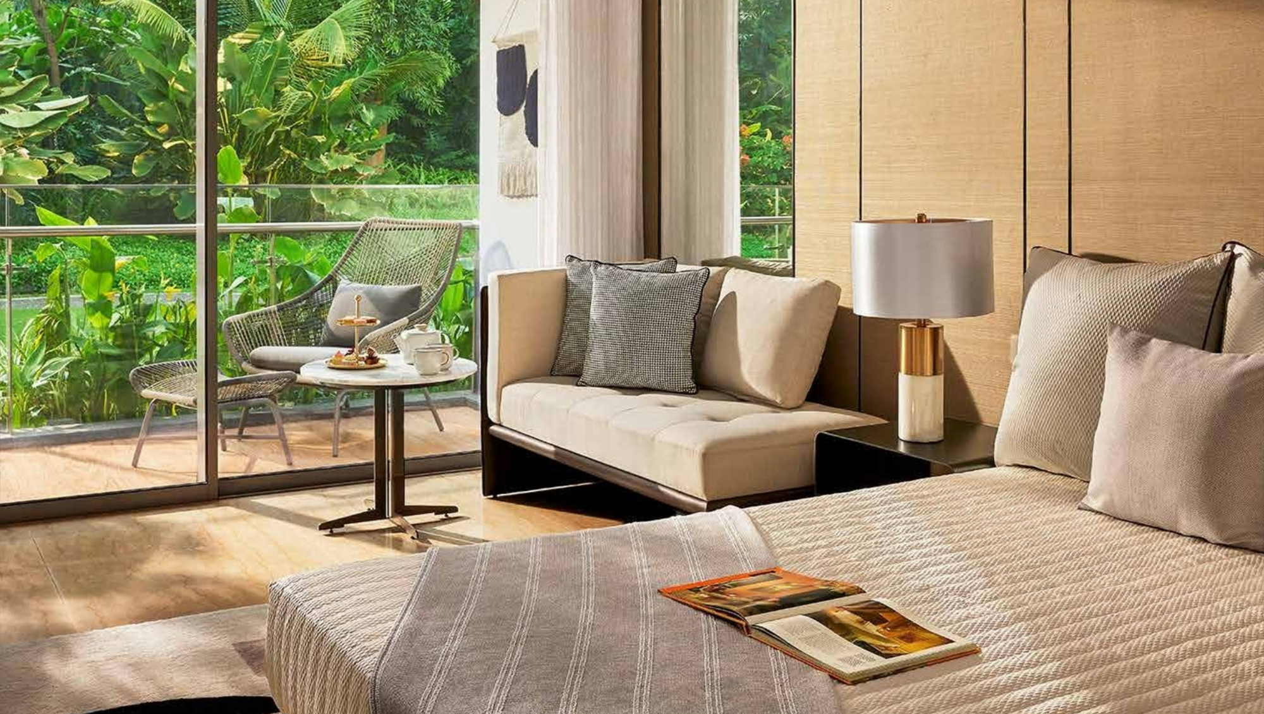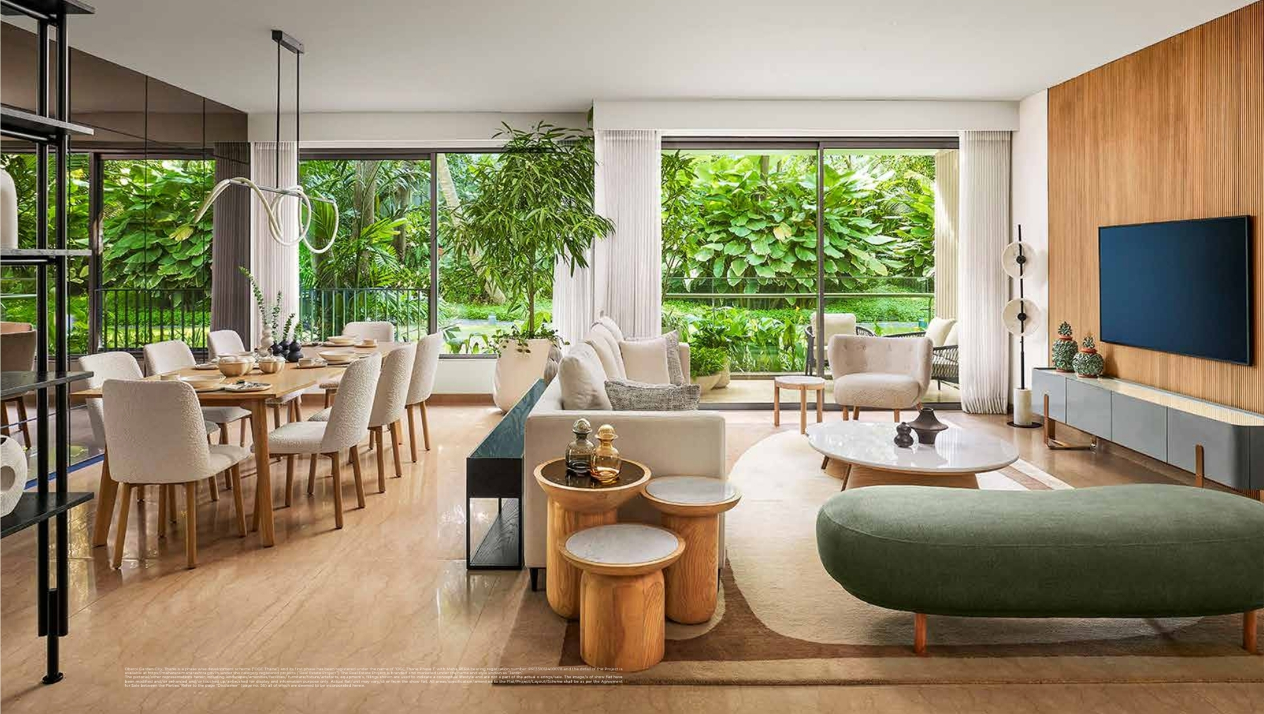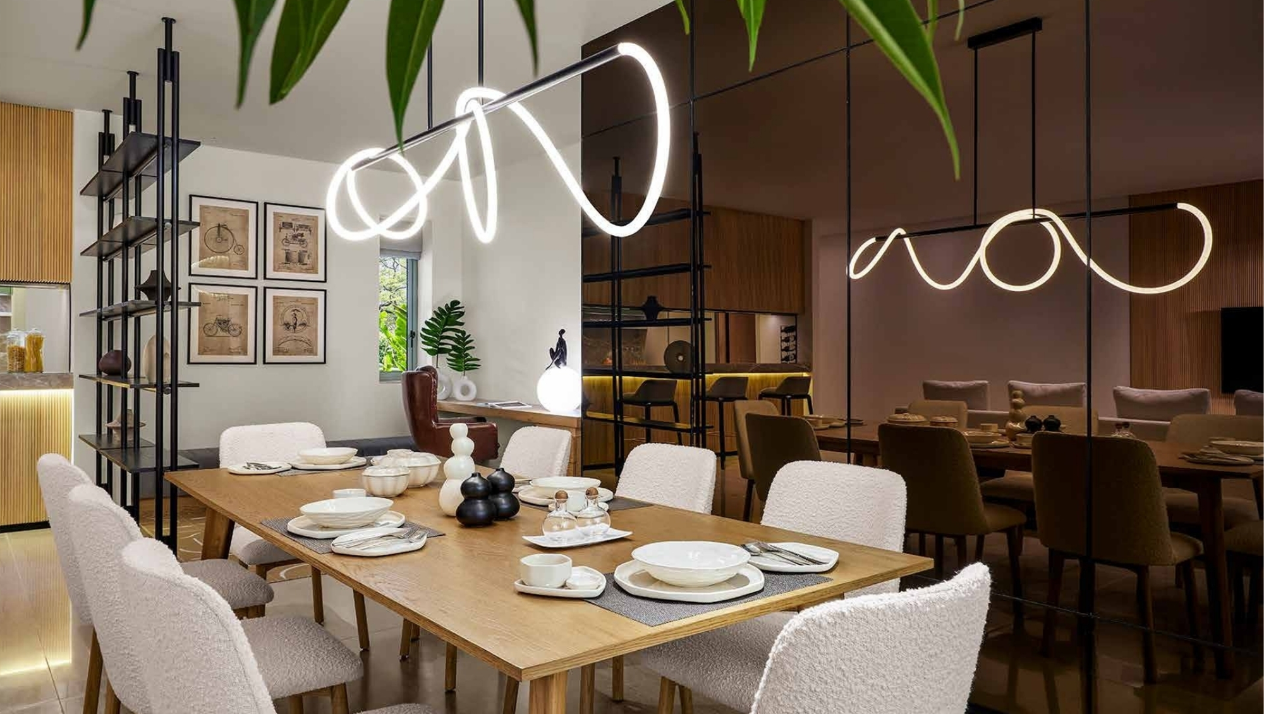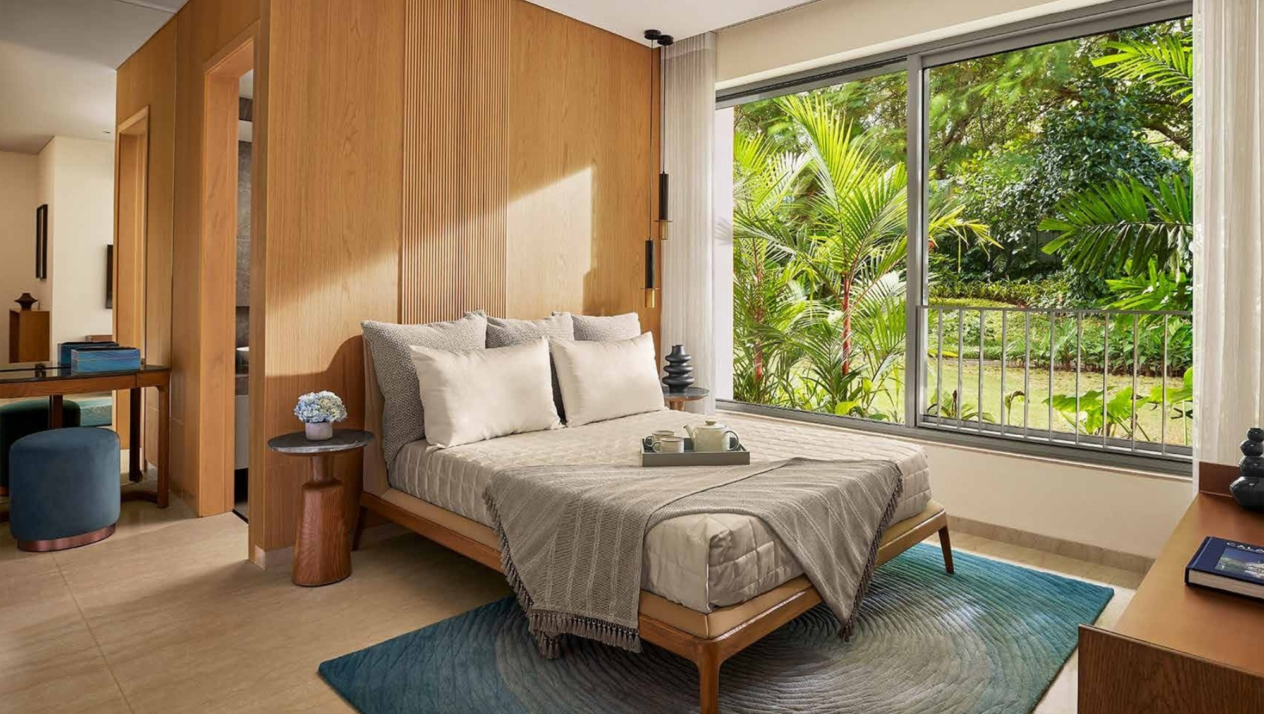Experience a truly global lifestyle Ready To Move In* Spacious 3 & 4 BHK Starts at ₹ 2.67 Cr* Onwards
Welcome to Oberoi Eternia & Enigma
Eternia and Enigma provide a refined living experience with spacious homes and vast open play areas. Meandering jogging tracks guide you through lush gardens and expansive walkways, inviting you to immerse yourself in nature. Take a leisurely stroll and soak in the breathtaking views of Yeoor Hills and Vihar Lake, offering a serene escape. Enjoy a truly global lifestyle with over 30 world-class amenities, blending modern comforts with nature’s tranquility.
Project Highlight
- Luxury 3 & 4 Bed Homes
- Enchanting views of Yeoor Hills and Vihar Lake
- 40+ World Class Amenities
- Possession: Ready To Move
- 9-acre Land Project
- Oberoi Eternia: 4 Towers of 60 Storey
- Oberoi Enigma: 2 Towers of 60 Storey
| Type | Area | Price Breakup |
|---|---|---|
| 3 BHK Supreme | 912 | 932 Sq. ft.(Carpet Area) | |
| 3 BHK Luxury | 1,049 | 1,091 | 1,204 Sq. ft.(Carpet Area) | |
| 3 BHK Grande | 1,451 Sq. ft.(Carpet Area) | |
| 4 BHK Royale | 1,926 | 2,170 Sq. ft.(Carpet Area) |
Amenities of Oberoi Eternia & Enigma
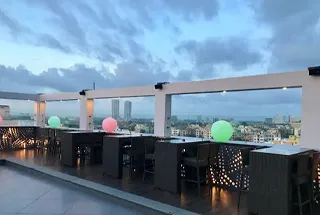
Sky Cafe

Swimming Pool

Pet Park
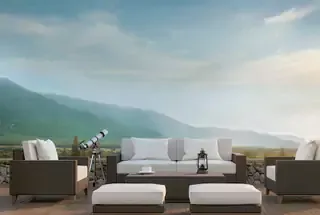
Sky Club
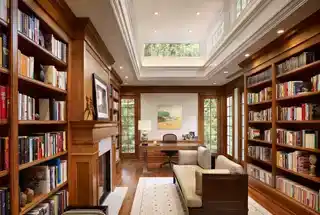
Library
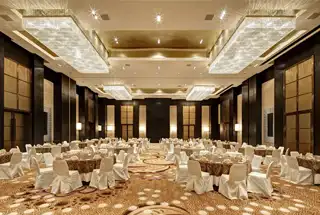
Banquet Hall

Picnic & BBQ Pavilion
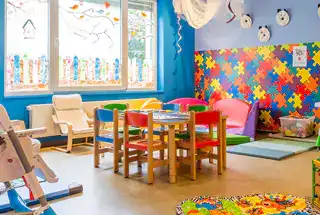
Creche
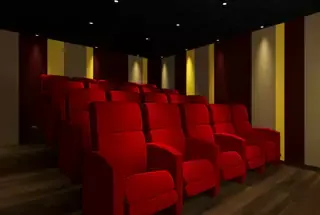
Theatre

Supermarket
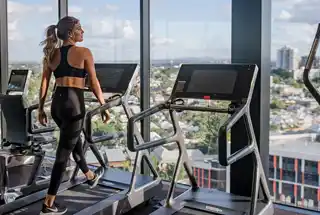
Indoor & Outdoor Gym

Cricket Pitch
Gallery of Oberoi Eternia & Enigma
Oberoi Eternia & Enigma Location Map and Connectivity

About Oberoi Realty
Oberoi Realty has been an insignia of trust, transparency, cutting-edge technology and differentiated service in the Real Estate sector in Mumbai.
Oberoi Realty, have a clear vision of creating residences that enable you and your family to make the most of life and Eternia and Enigma is an embodiment of that thought.
Rera information
Disclaimer: The information provided on this website is for general informational purposes only and is subject to change without prior notice. All project details, including prices, specifications, and amenities, are indicative and may vary at the discretion of the developer. Images and illustrations are for representation only and may not reflect actual conditions. Buyers are advised to verify all details independently before making any purchase decision. This is not a legal offering, and the developer reserves the right to make modifications as deemed necessary
© Copyright 2025 | Terms conditions | Privacy Policy
 Call
Call
 WhatsApp
WhatsApp


